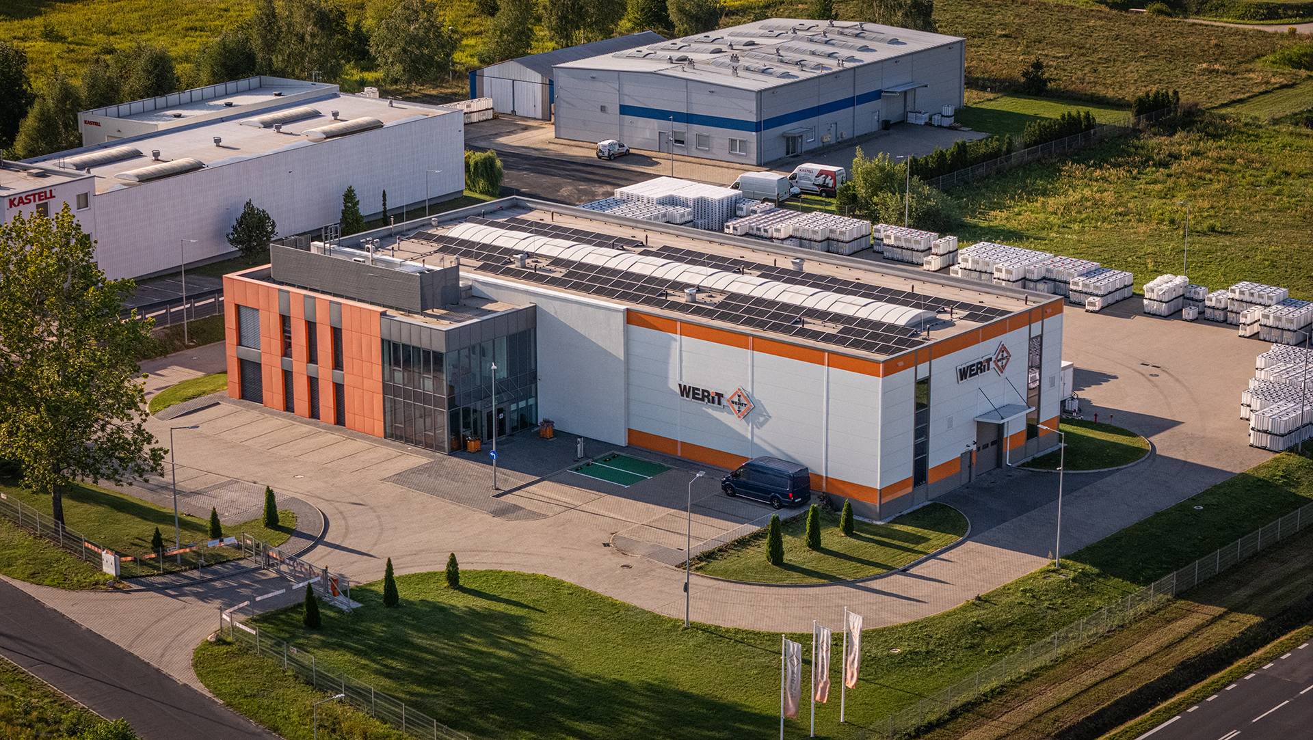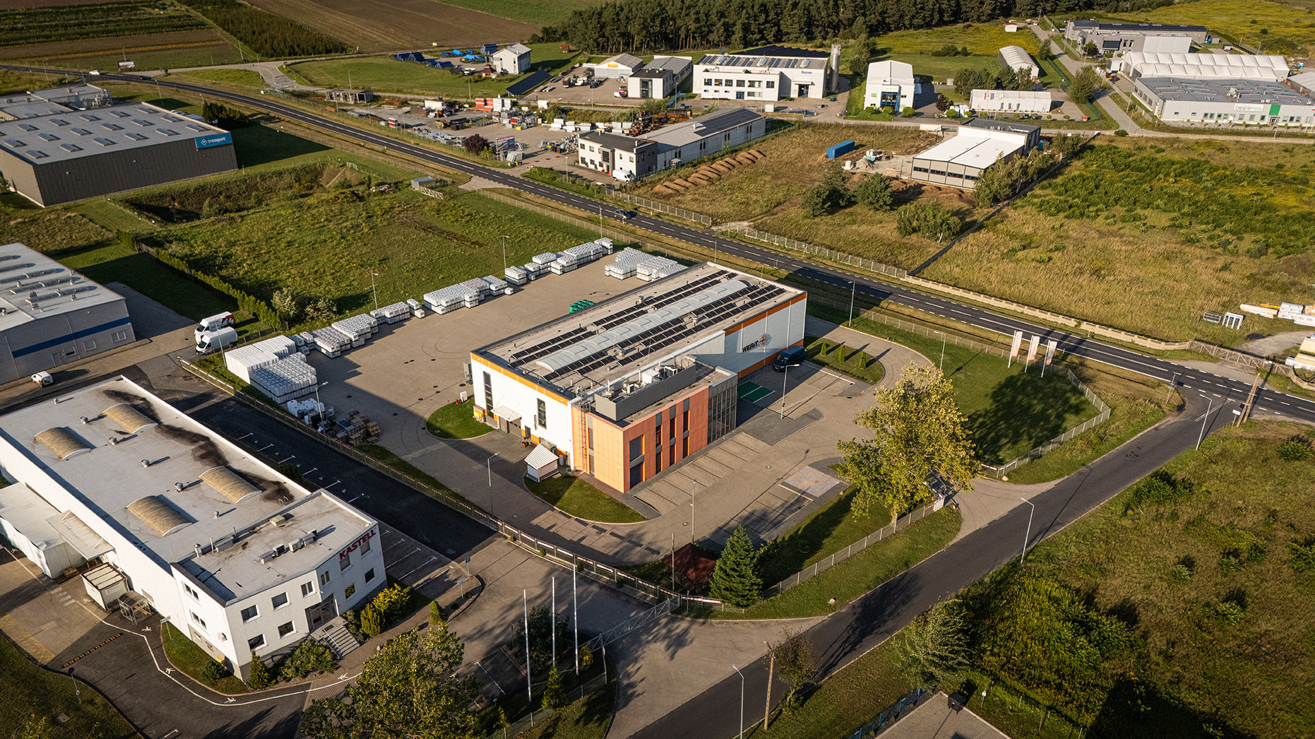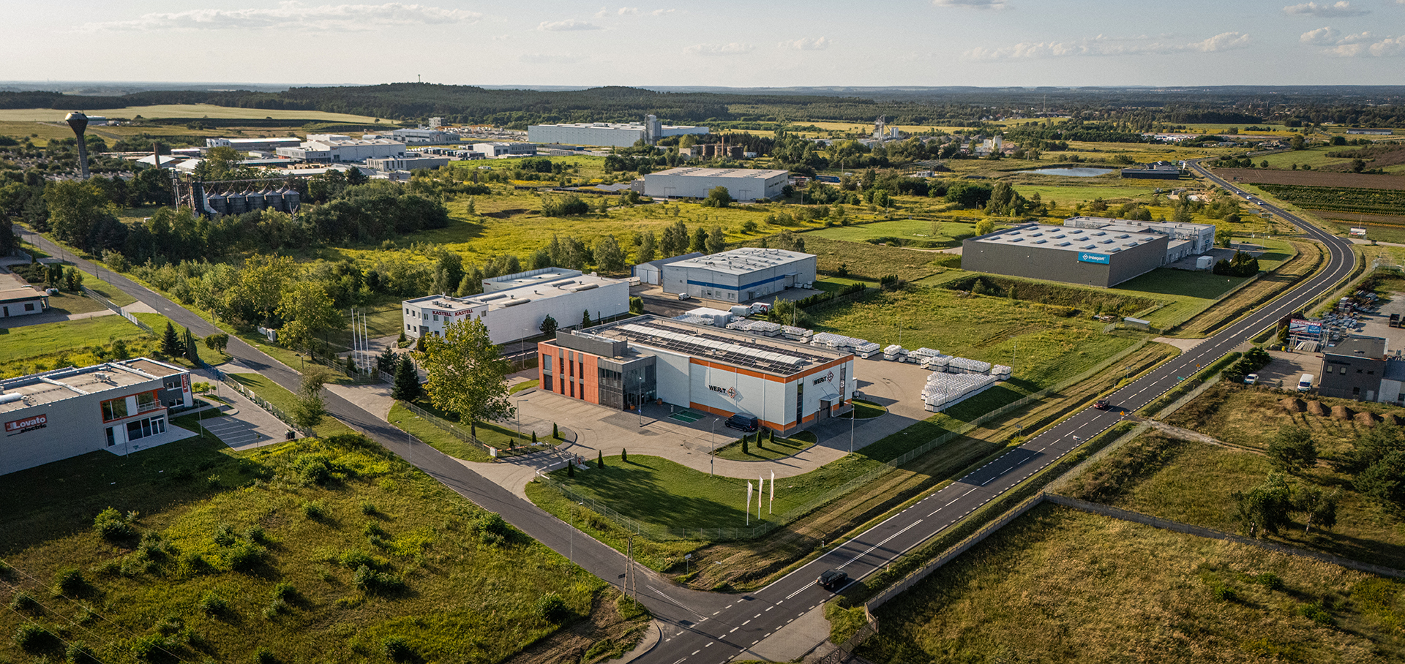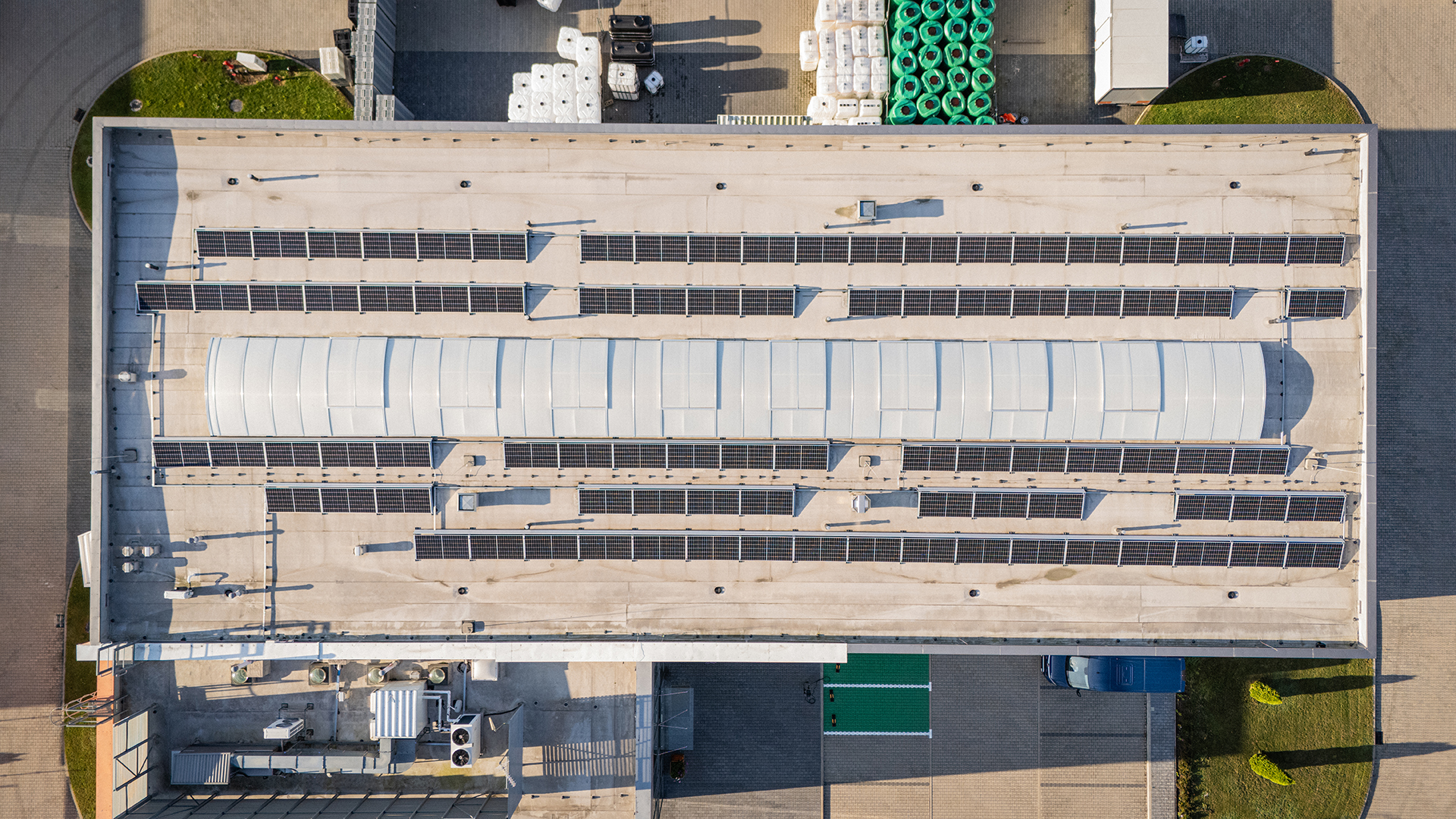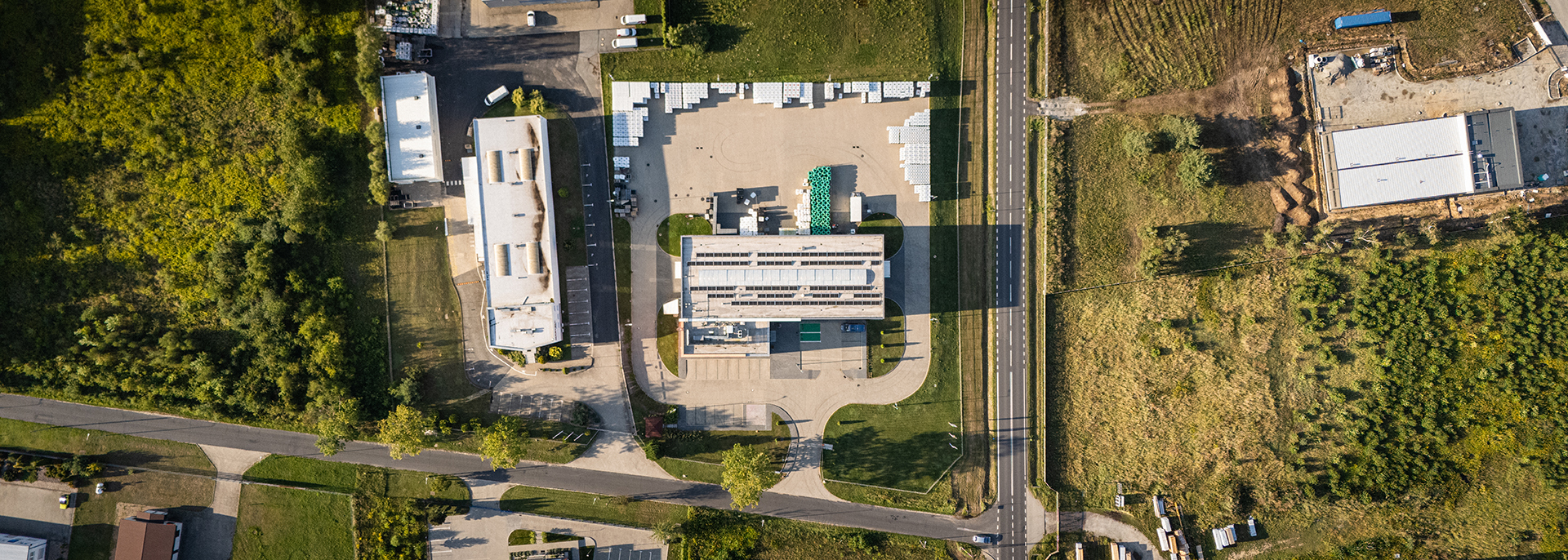Production and Warehouse Hall – Werit, Błonie
Project Name:
Construction of a Warehouse and Production Hall for Werit, Błonie.
Client:
Werit Polska Sp. z o.o. – manufacturer of industrial packaging and plastic products
Project Duration:
07.2017 – 01.2018
Scope of Work:
General contracting including comprehensive construction and installation works.
Task:
Construction of a new high-bay production and warehouse hall with social and office facilities.
Solution:
Development of a detailed design addressing client needs. Comprehensive project execution.
Key numbers:
950 m²
Powierzchnia hali magazynowo - produkcyjnej
330 m²
Powierzchnia zaplecza biurowego
Check other projects
Liquid Fuel Station – Słubice
Construction of a Liquid Fuel Station with a Service Building
Ludwiczak Stables – Jaroszewo
Construction of a Riding Arena with Stables and Social-Office Facilities
