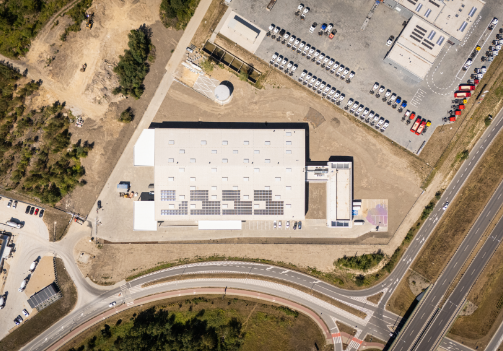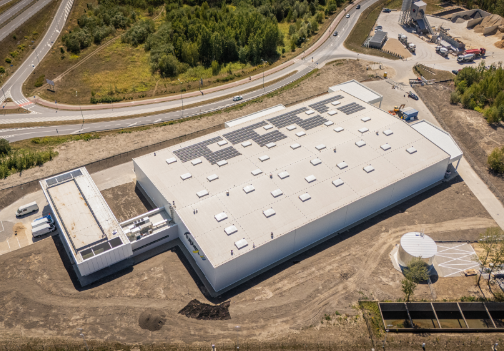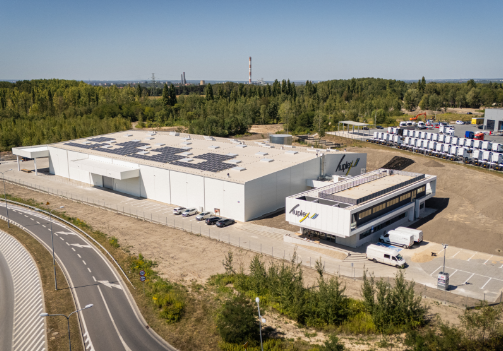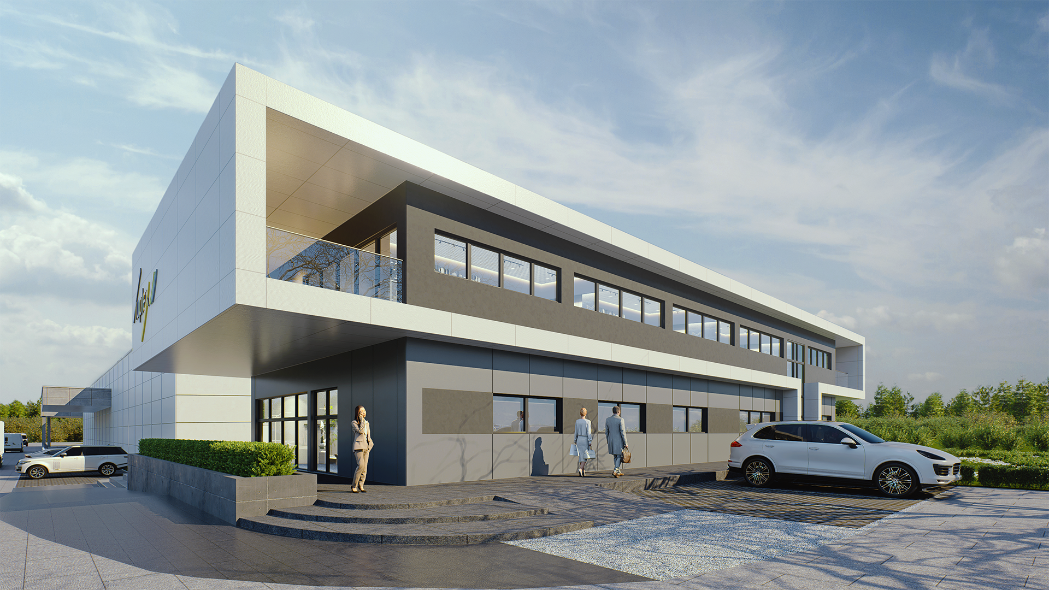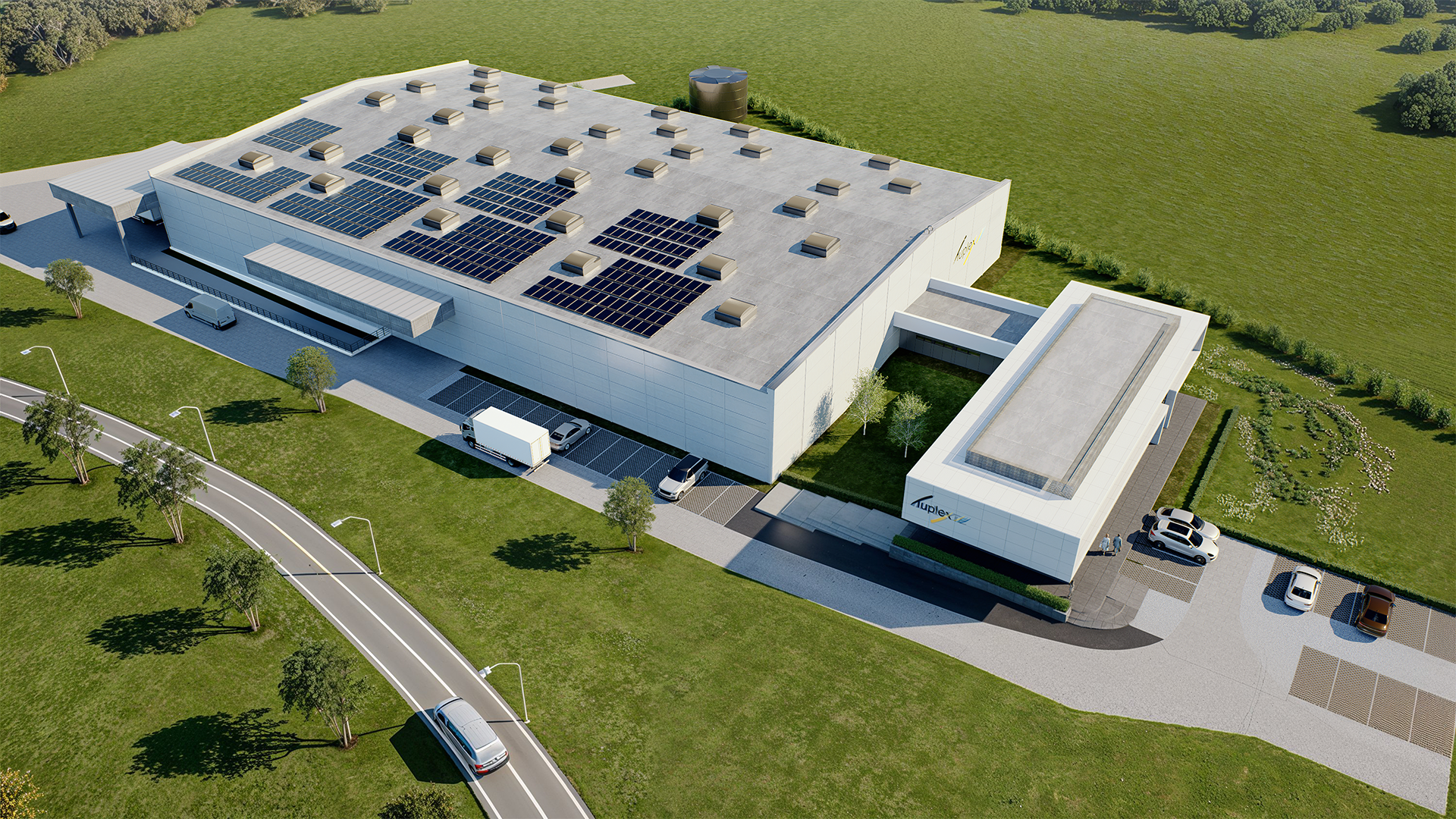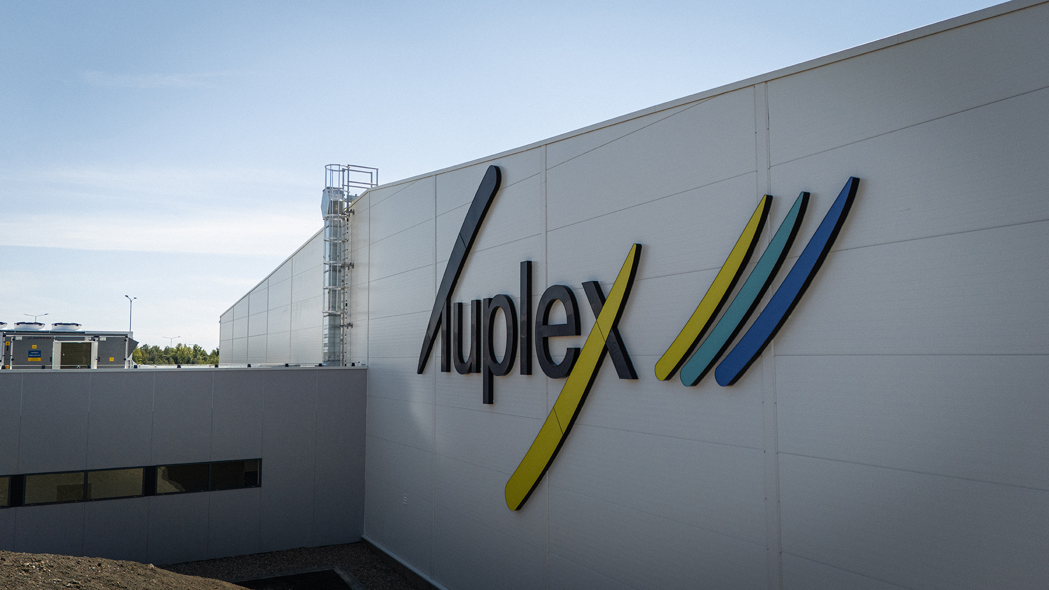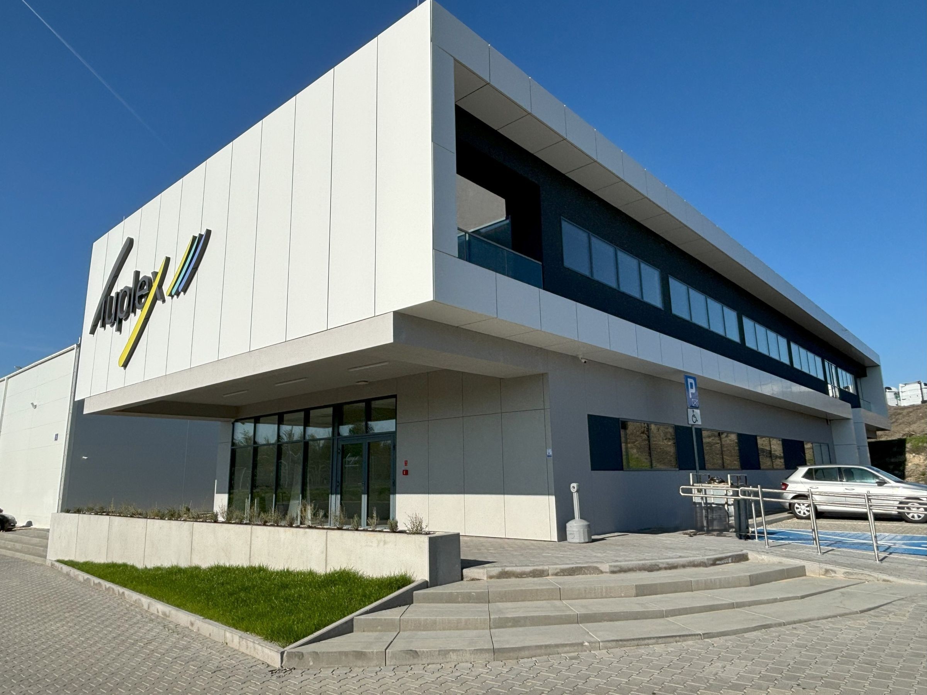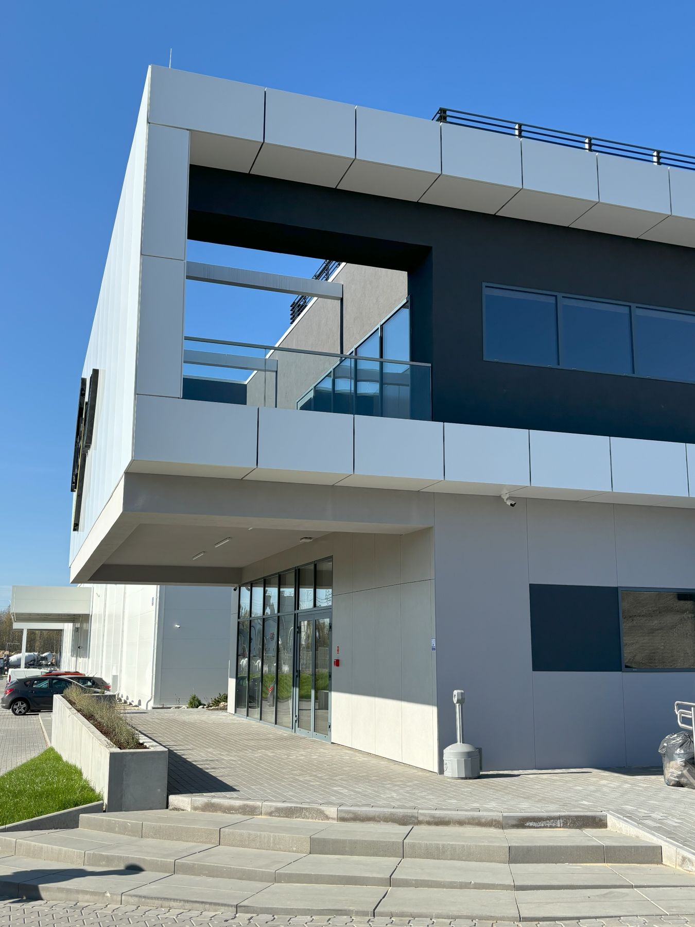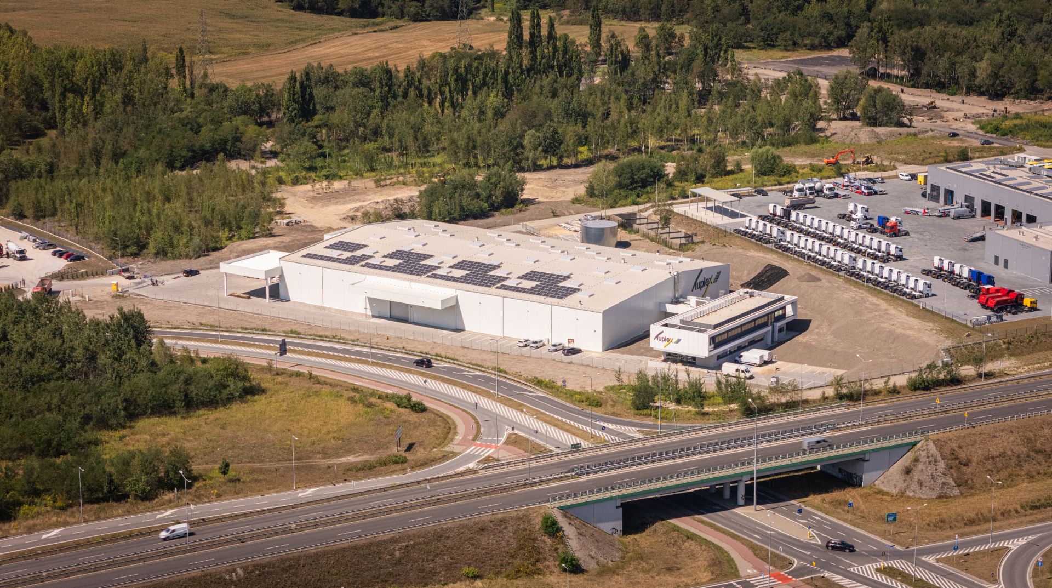Warehouse and Office Building – TUPLEX, Ruda Śląska
Project Name:
Construction of a Warehouse Hall and Office Building for Tuplex, Ruda Śląska
Client:
Tuplex Group – the largest distributor of plastics in Central and Eastern Europe
Project Duration:
10.2023 – 08.2024
Scope of Work:
General contracting including multidisciplinary design and facility handover.
Task:
Construction of a modern warehouse and office facility on a site with challenging ground conditions (remnants of a mine shaft). The project required ensuring high warehouse functionality while maintaining the aesthetic quality of the office building. Environmentally friendly solutions were applied.
Solution:
Development of a detailed construction design considering site-specific conditions and client requirements. Comprehensive project execution from foundations to finishing works.
Applied Solutions and Technologies:
Cantilever racks mounted to reinforced concrete columns; a dedicated foil storage area with mechanical ventilation; hall equipped with a smoke extraction system and fire alarm; office building façade made of Stacbond aluminum composite panels and gres tiles; 50 kWp photovoltaic installation; heating via heat pump.
Key numbers
4900 m²
Warehouse Hall Area
800 m² (2 levels)
Office Building Area
32 m
Span of the Steel Truss Structure for One Warehouse Bay
Construction Log:
Track the progress of the investment through regularly updated photo galleries from the construction site. See how our projects evolve at every stage of execution.
Check other projects
LG Energy Solution Factory, Wrocław
Expansion of the Production Plant with a Warehouse Hall
