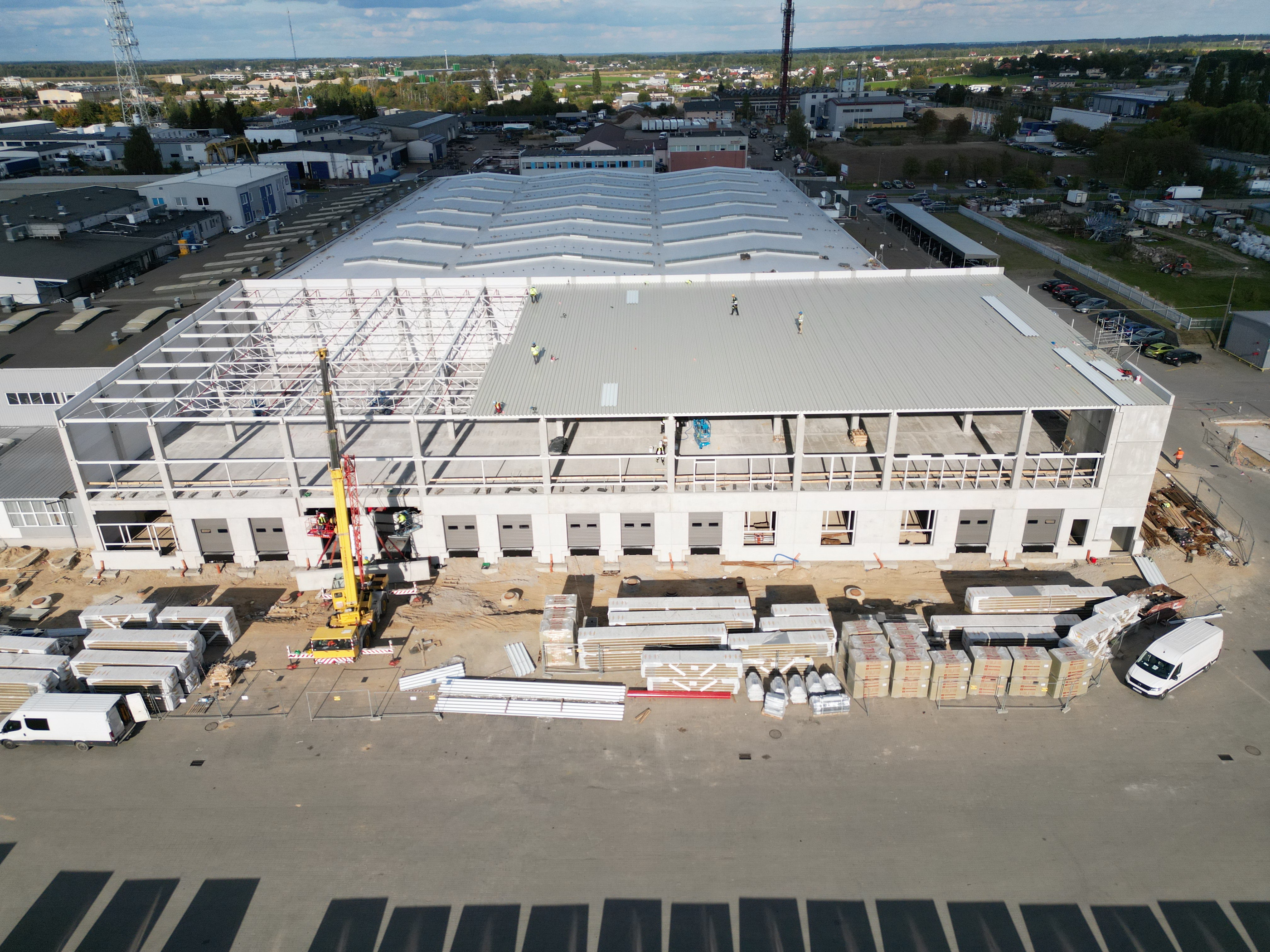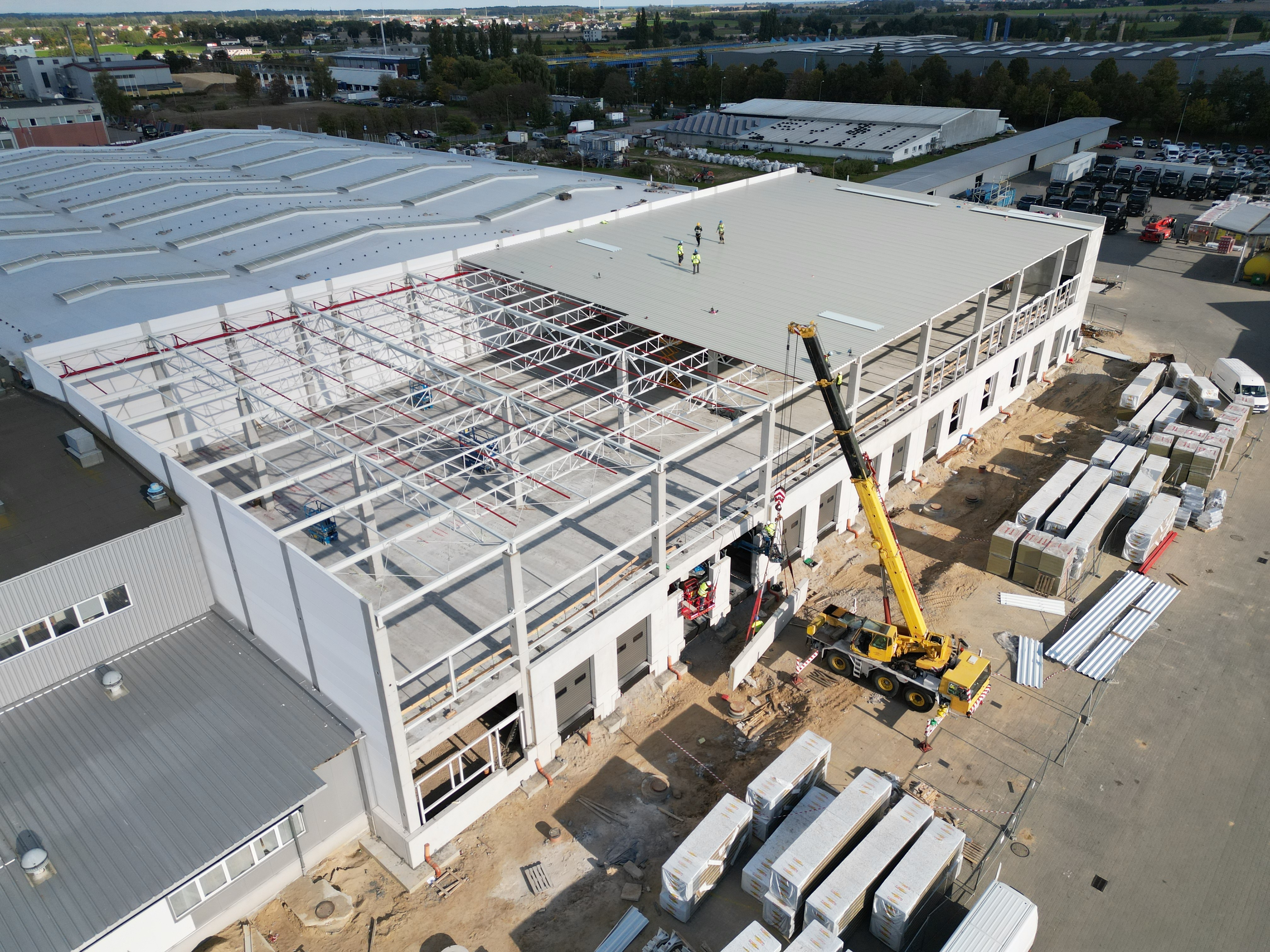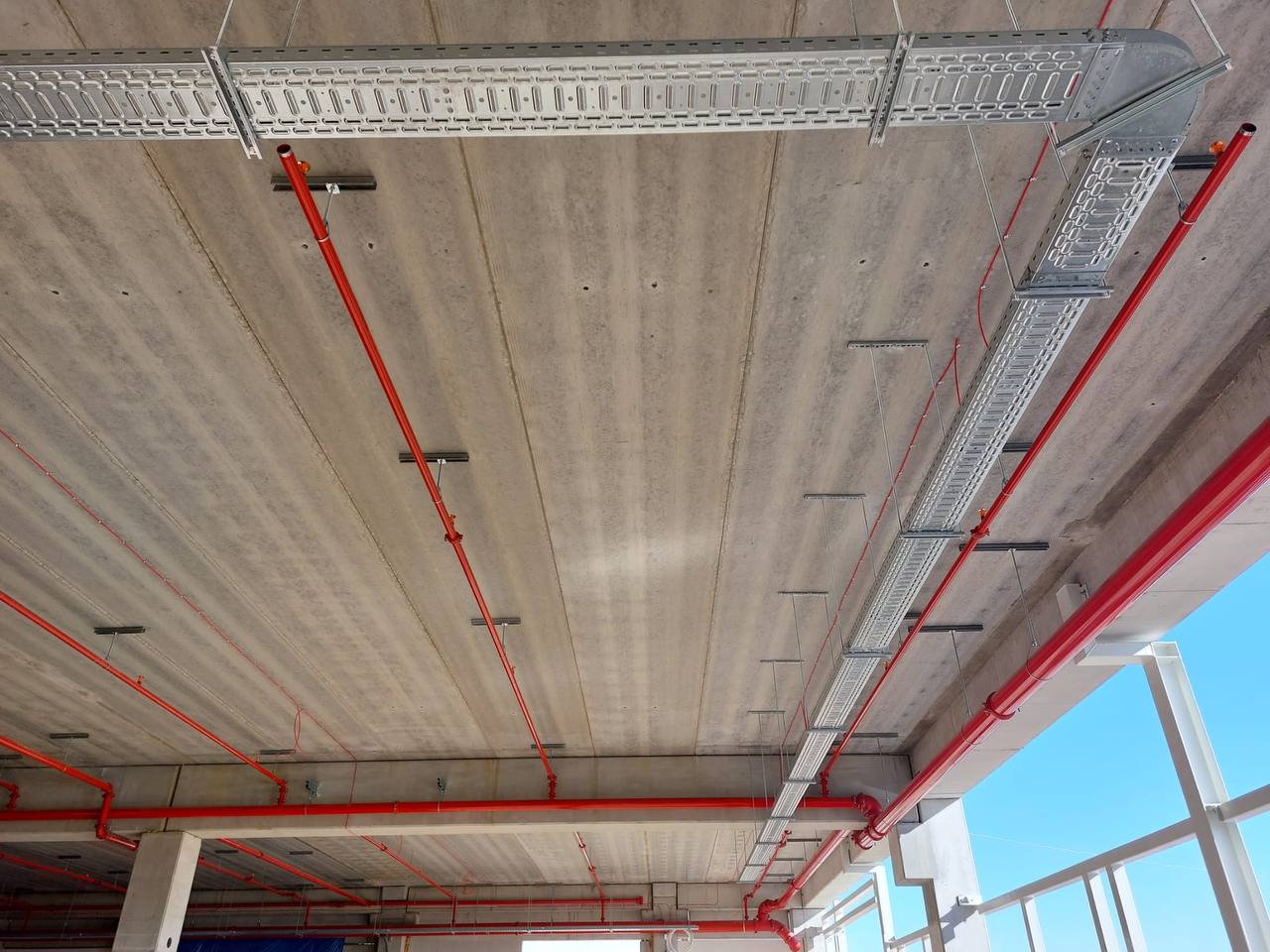Two-story production facility – maximum functionality in a limited space
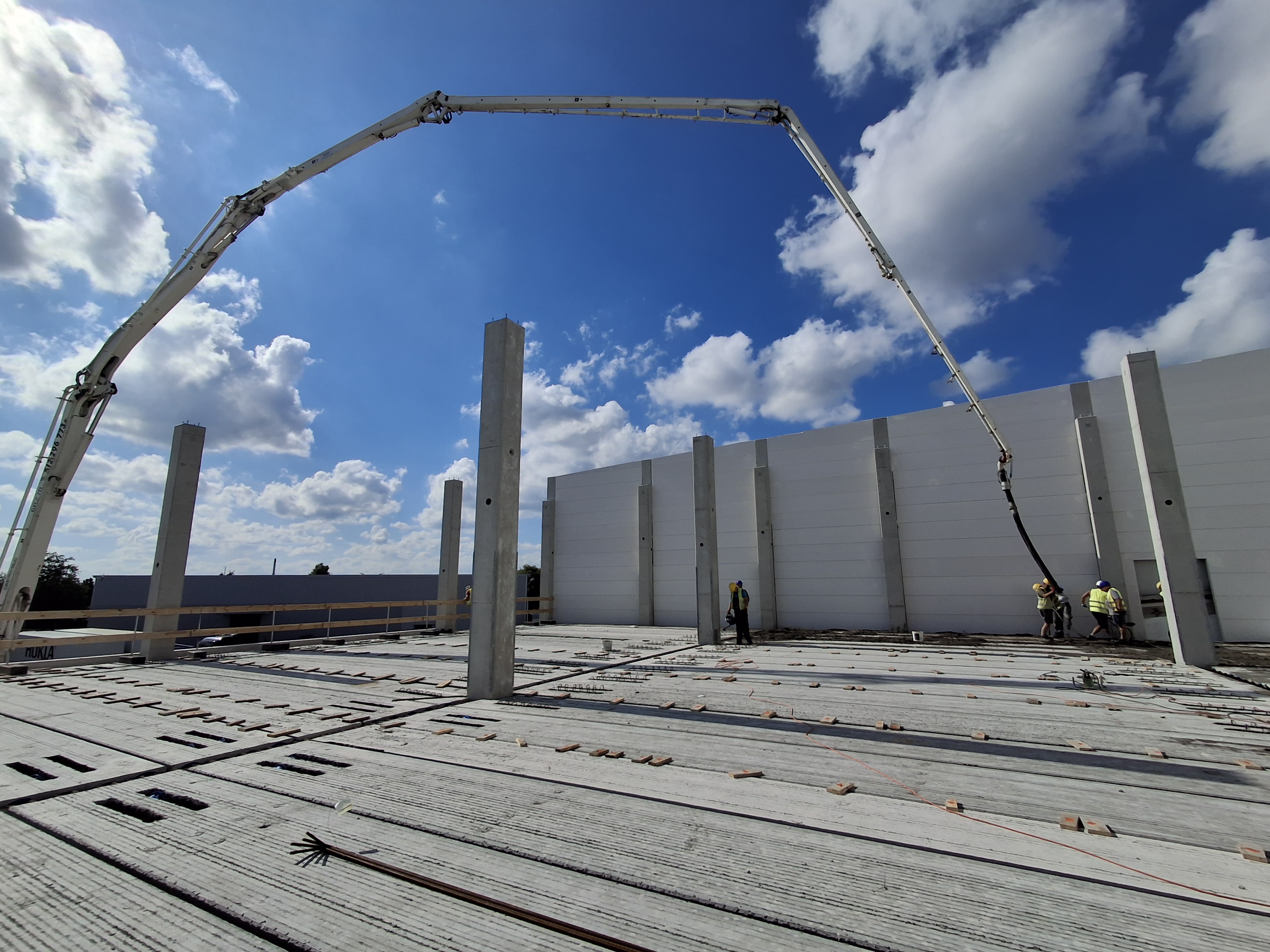
06.10.2025
As a general contractor, we are carrying out an investment in Chojnice: a two-story production building designed to fully utilize the available plot.
Challenge
- Limited expansion possibilities and the need to ensure high load-bearing capacity of the ceilings and fire safety.
Solutions used:
- High-load-bearing ceiling – 950 kg/m²
A hollow-core ceiling with a composite floor was used, ensuring high rigidity and the ability to withstand significant operational loads. - Second floor for a racking system
The design takes into account the weight of the racks and stored materials, which required precise selection of structural solutions and static analyses. - Prefabricated freight elevator shaft
The second floor will be served by a modern freight elevator in a prefabricated shaft, enabling quick and safe transport of materials between levels. - Fire protection
The building will be equipped with fire walls and a sprinkler system, in accordance with applicable safety regulations and standards.
Effect
- A modern, efficient and safe industrial facility that makes maximum use of limited space.
Other news
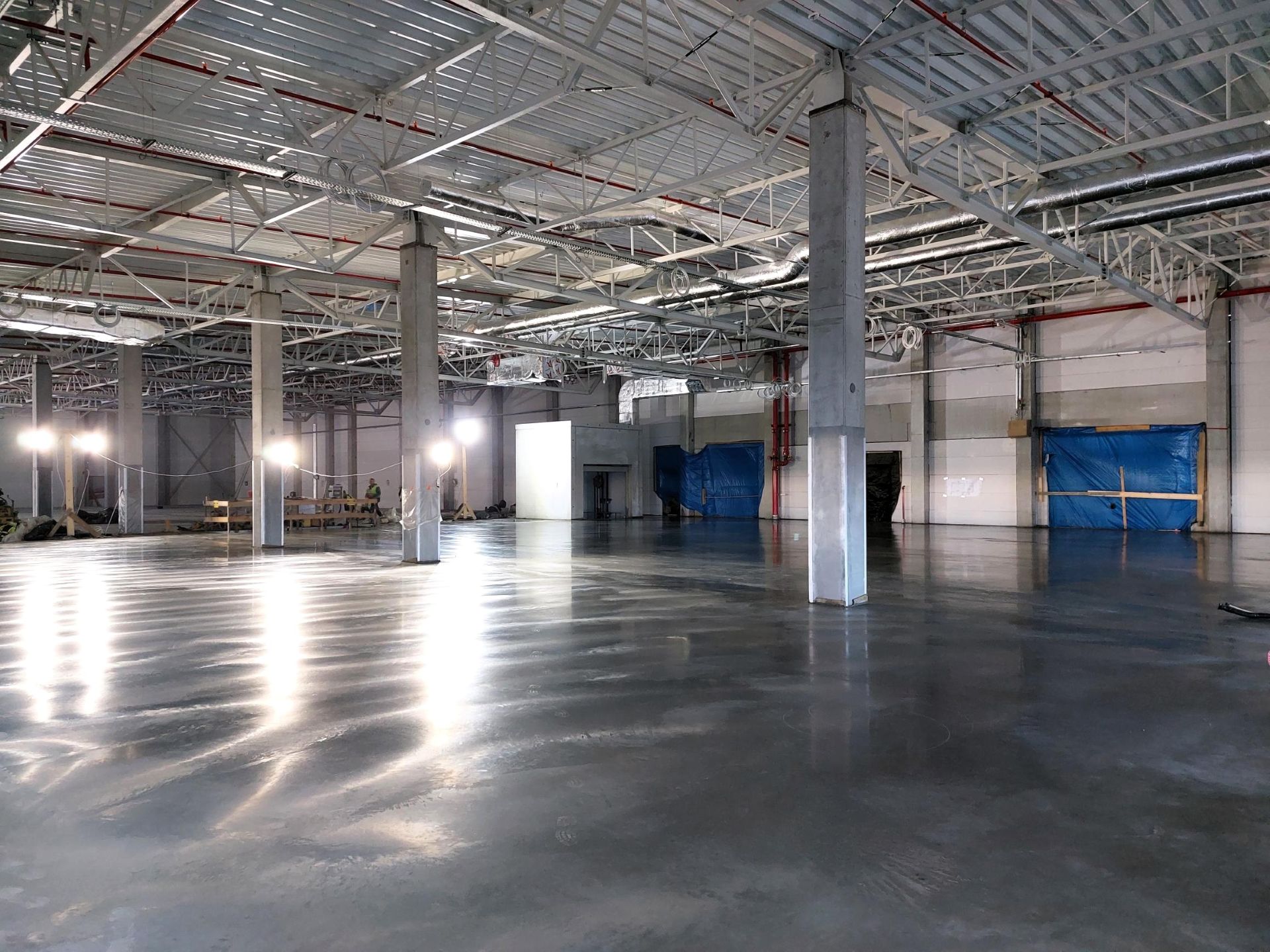
02.12.2025
Step by step towards the perfect floor!
Creating a durable and solid industrial floor is one of the most important stages of hall construction.
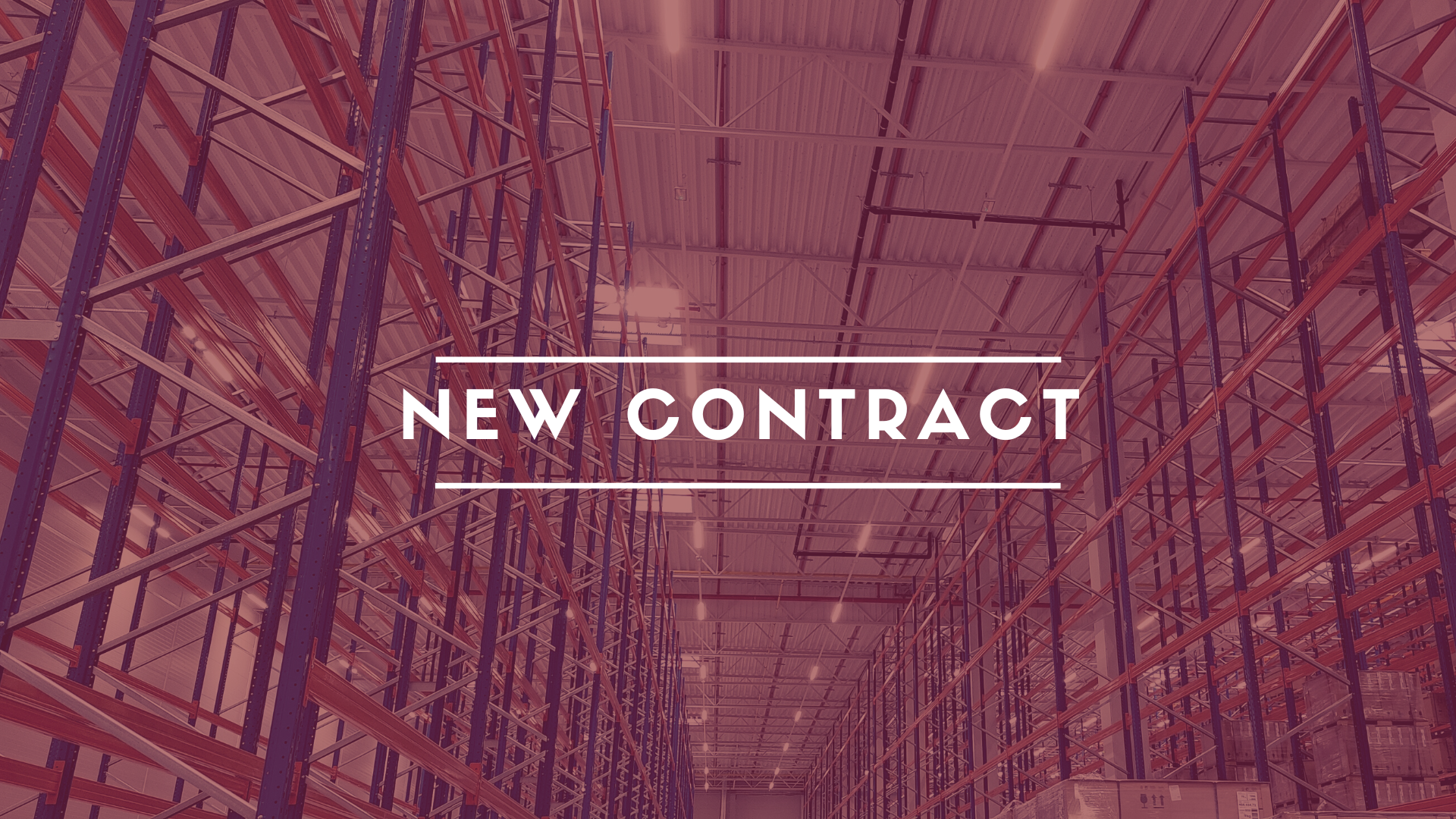
25.11.2025
New investment in the West Pomeranian Voivodeship
As the General Contractor, we will build a modern industrial complex with a two-bay warehouse and production hall with an area of 3,300 m2.
